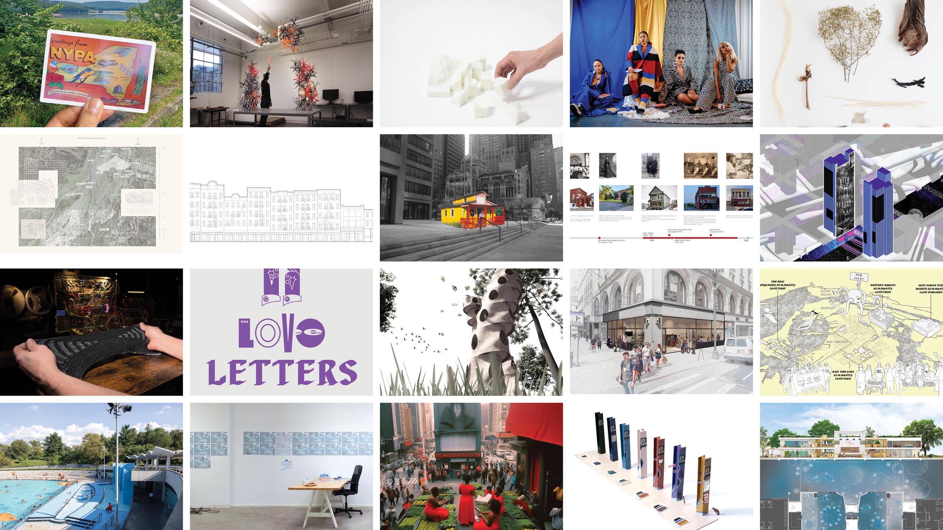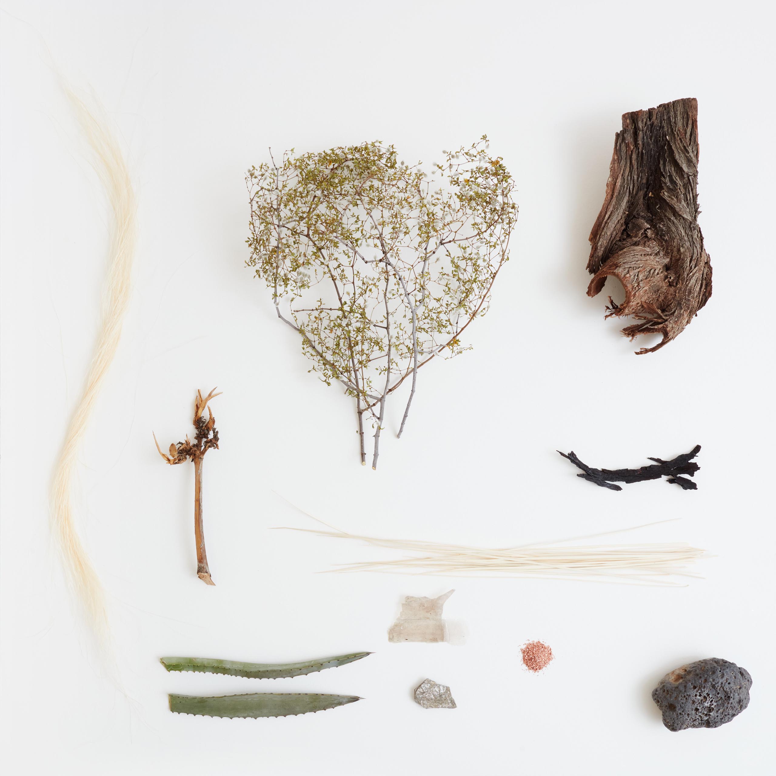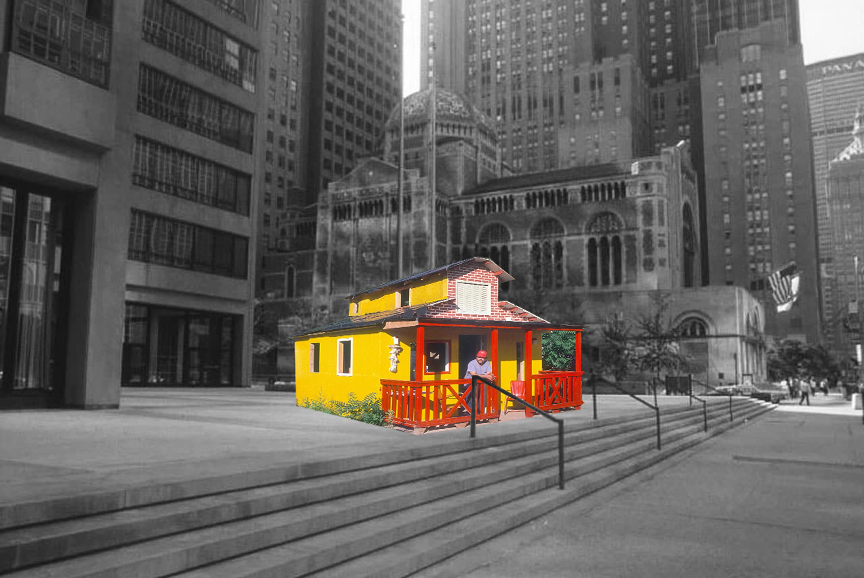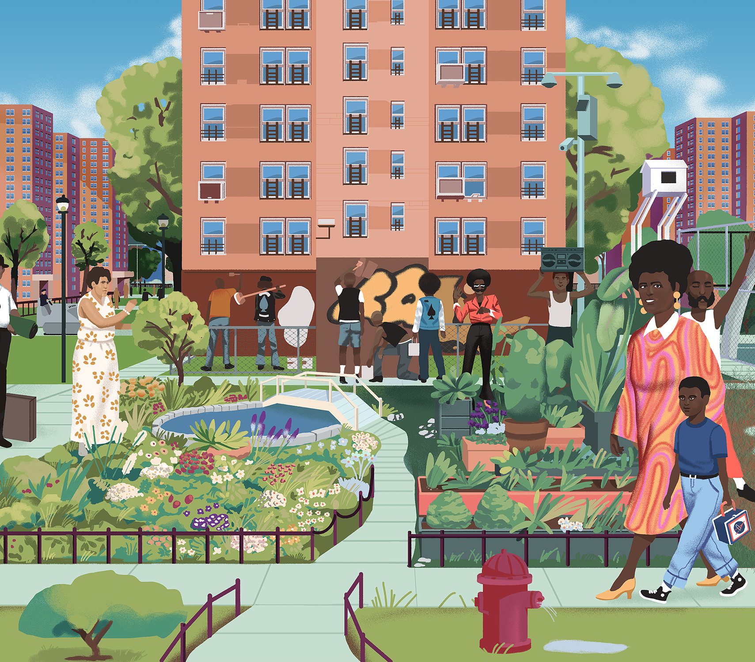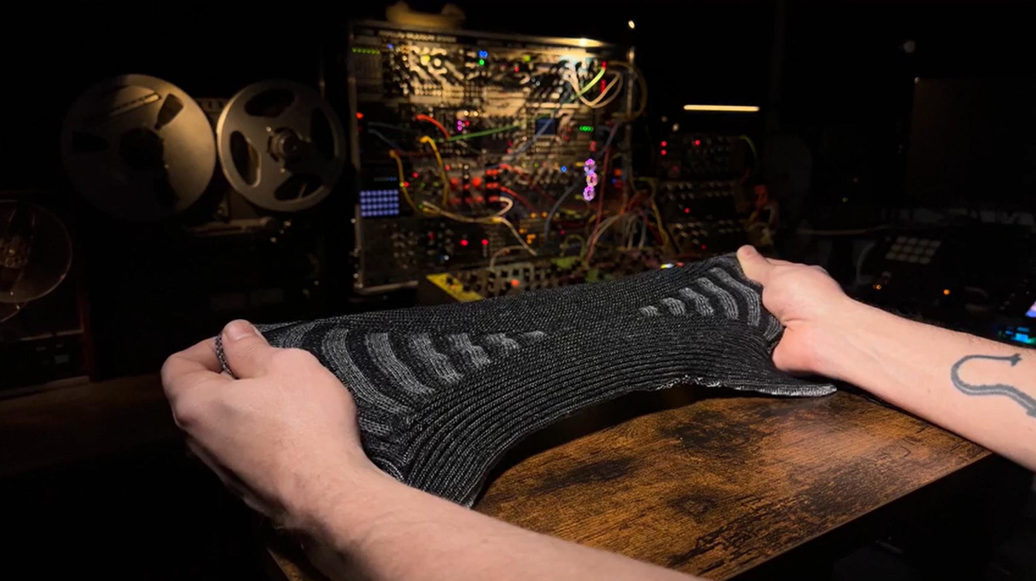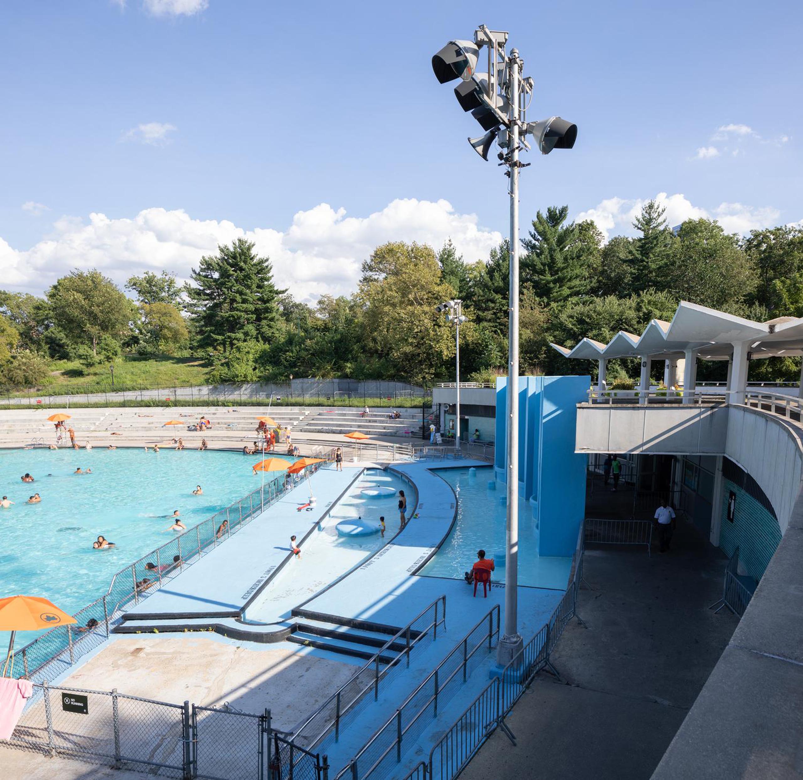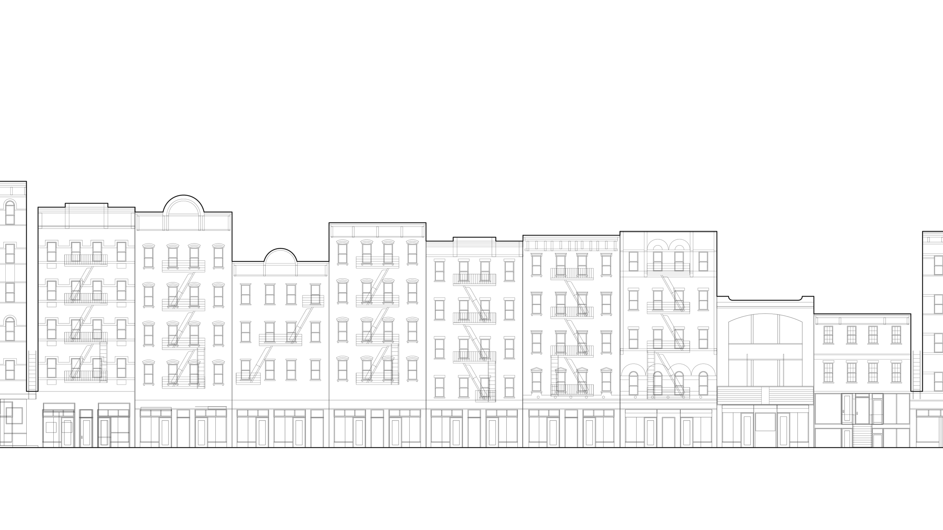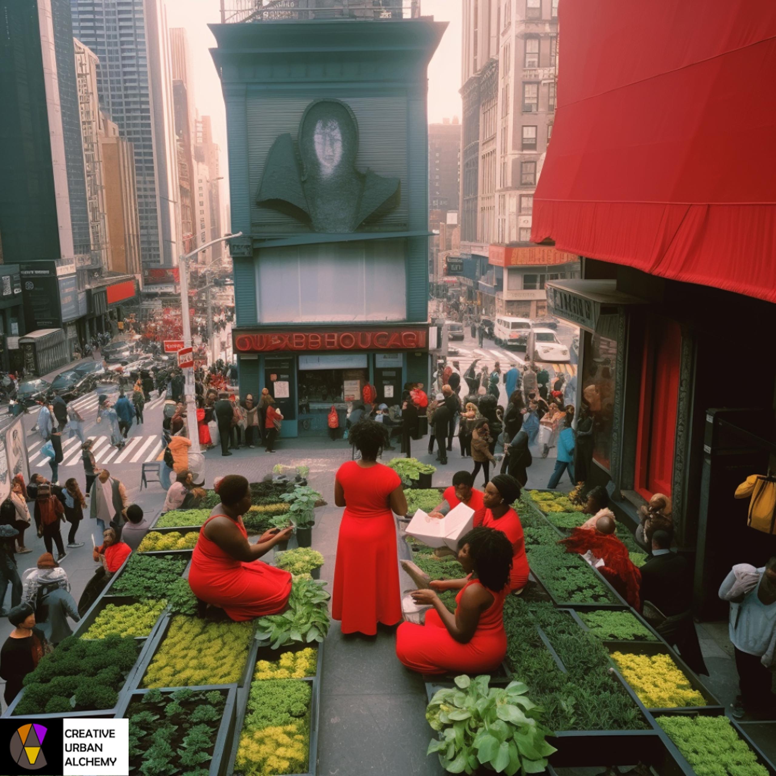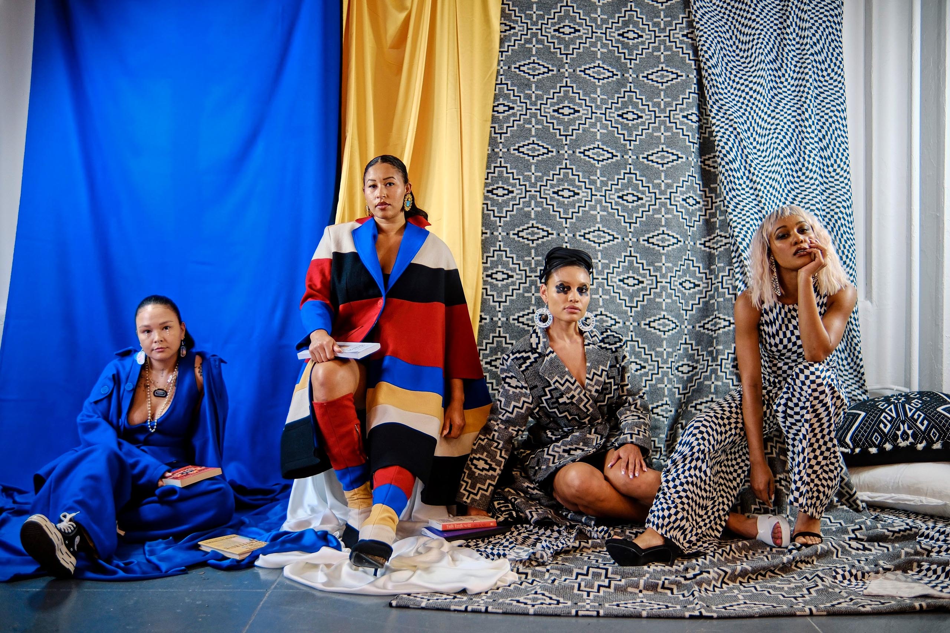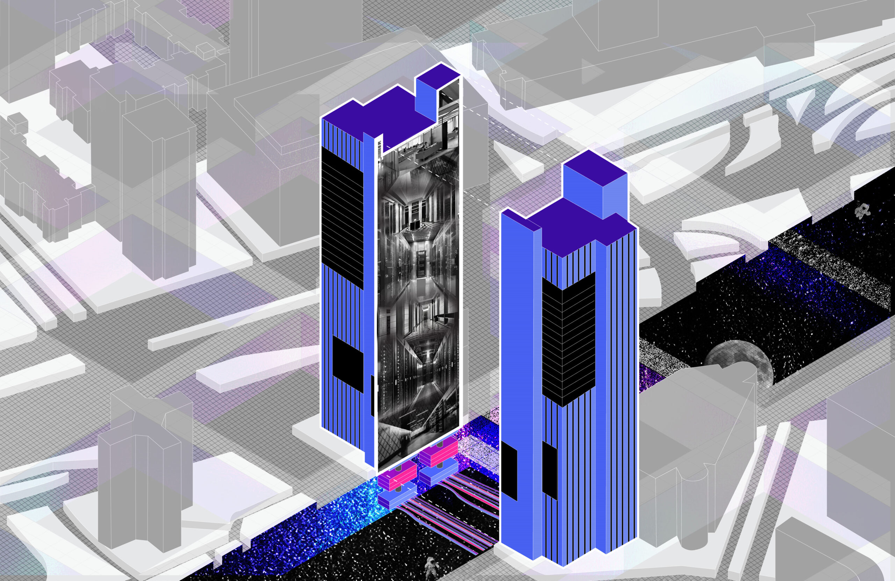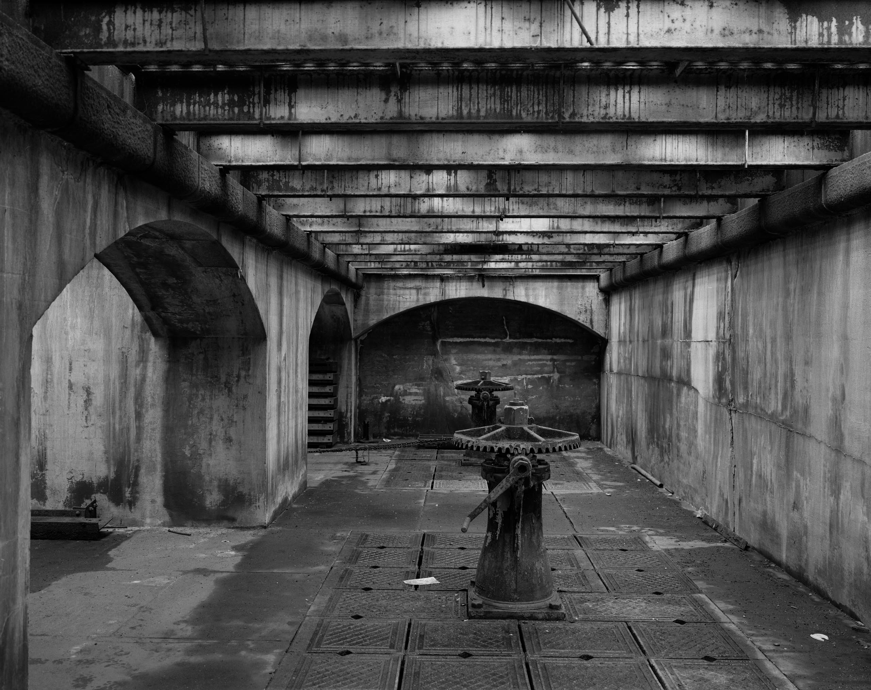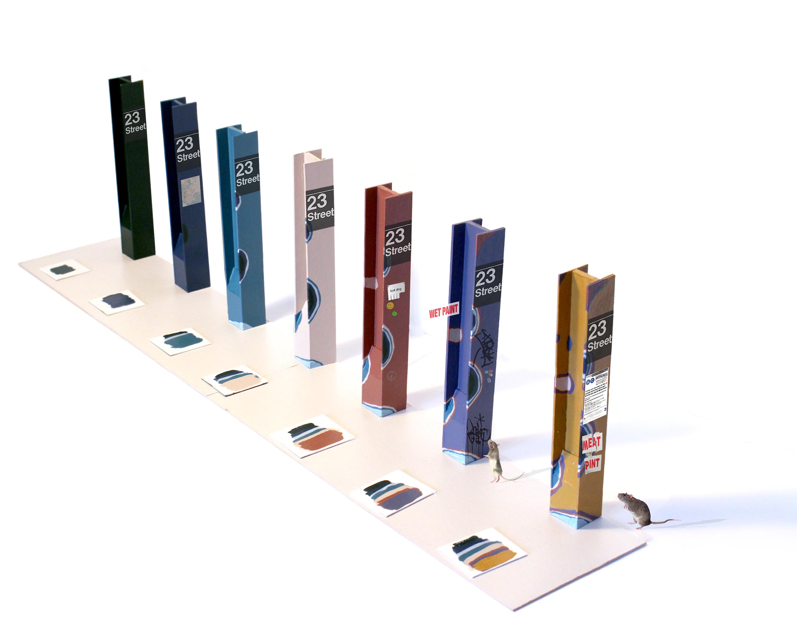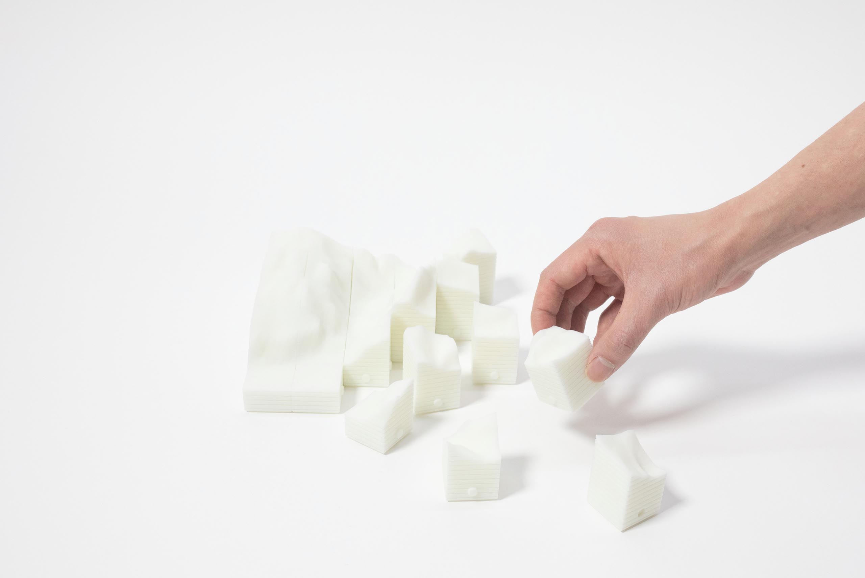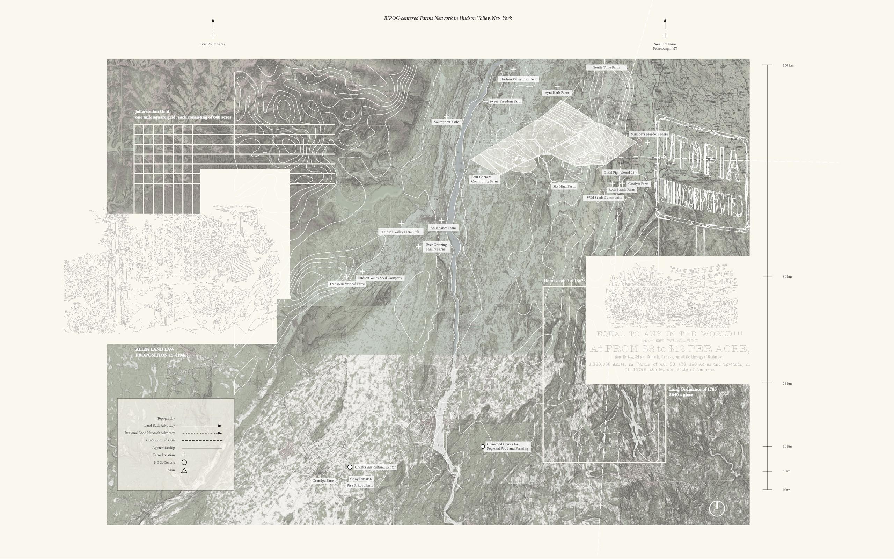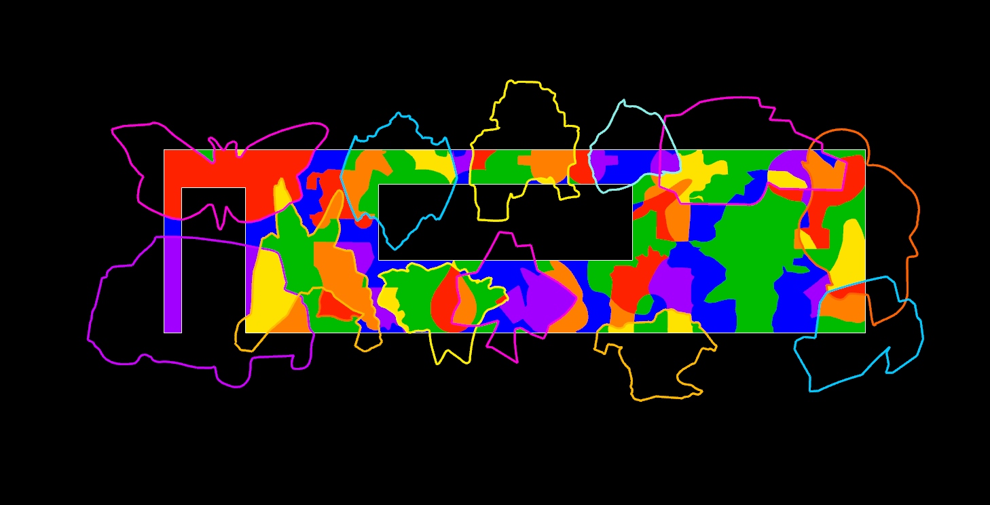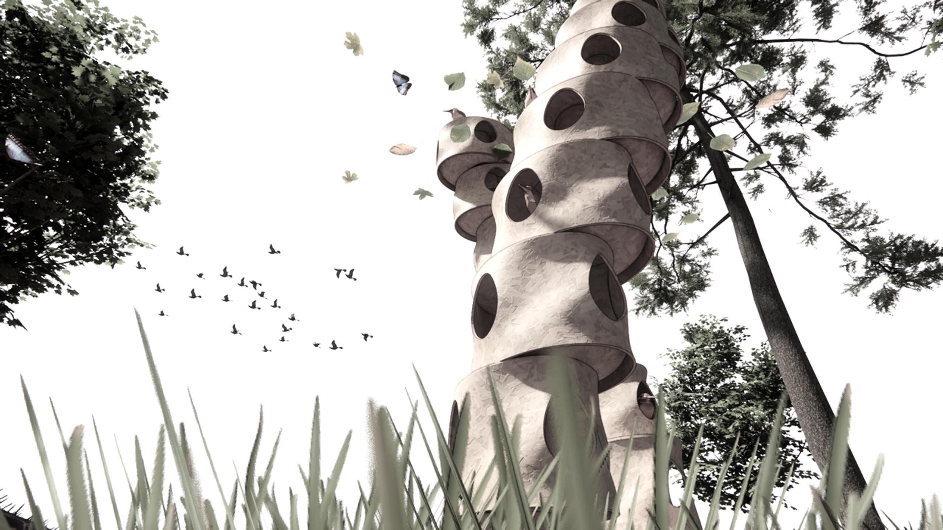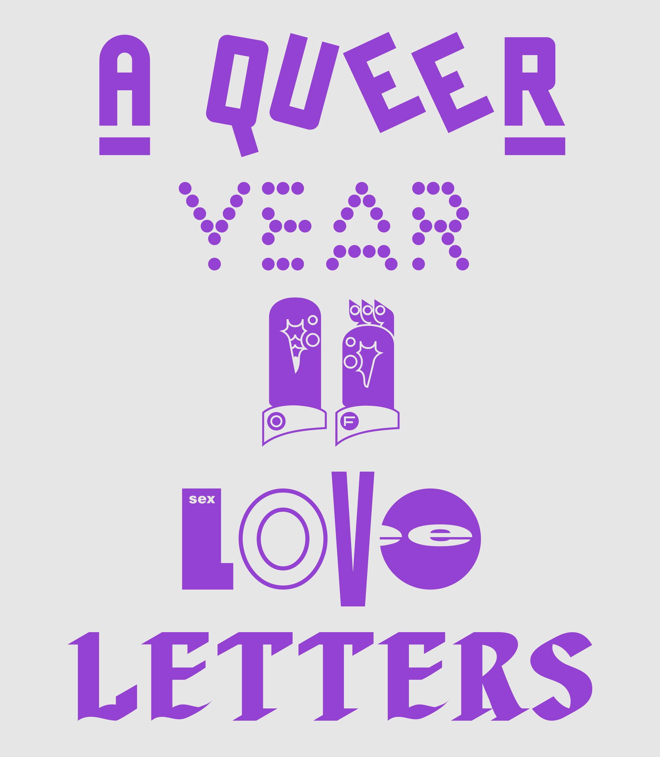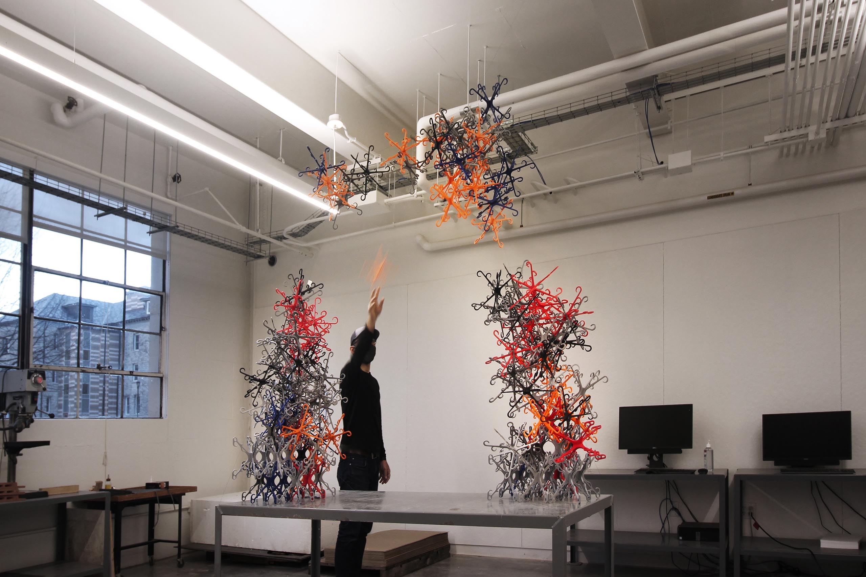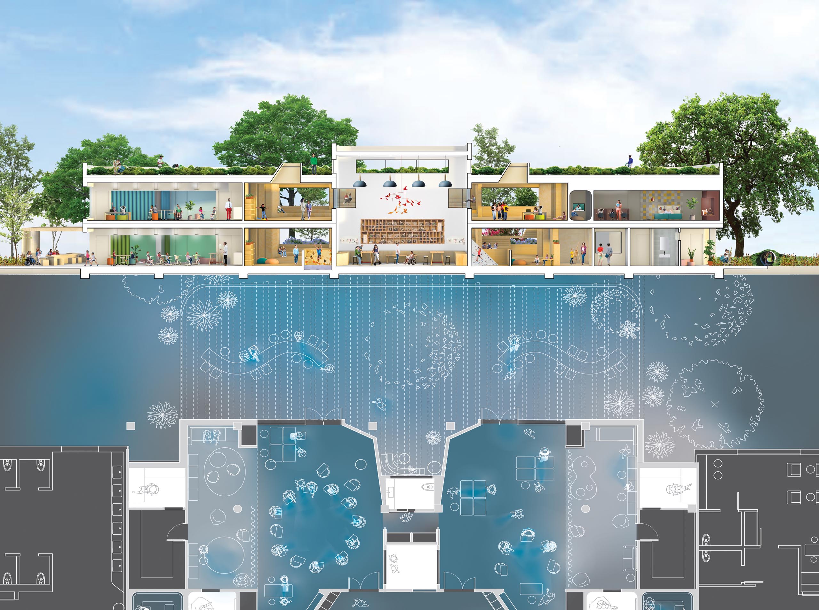2023 Architecture + Design Independent Projects Grant Recipients
In the second year of the League’s Independent Projects partnership with NYSCA, 25 design proposals were selected for grants of $10,000 each.
The Architectural League of New York and The New York State Council on the Arts are pleased to announce the 2023 Architecture + Design Independent Projects grant recipients. 25 proposals, representing a range of design disciplines and locations throughout New York State, have been selected by a panel of design experts to receive grants of $10,000 each.
Independent Projects is a competitive grant program that is open to New Yorkers who work in any of the design fields. Administered as a partnership between the League and NYSCA, Independent Projects supports self-generated projects in design practice and research that seek to answer the question: where can design go next? Grant awards are made possible by the New York State Council on the Arts with the support of the Office of the Governor and the New York State Legislature.
During the 2023 cycle, 132 applications were submitted for year-long creative and research projects. A panel composed of nine designers and educators, who are active in the fields of architecture, industrial design, materials research and fabrication, preservation and history, ecology, and community-centered design, evaluated the entries to select 25 projects for funding. Representing a breadth of geographic locales, disciplines, formats, and modes of practice, the selected projects are unified by their potential to advance design through creative innovation and connect with the public of New York State.
The Independent Projects grant program will be offered again in 2024. Please check our website and subscribe to our newsletter for future announcements and details about the 2024 application cycle.
2023 Independent Projects Grant Recipients
Jegko Ki:
Benjamin Aranda
New York, NY
Building on a longstanding collaboration with Tohono O’odham artist Terrol Dew Johnson, architect Benjamin Aranda will install a 1:1 prototype of Jegko Ki:, an experimental desert home originally sited on the Tohono O’odham Nation in the Sonoran Desert. To be suspended under a Wa:ato, a wooden shade ramada commonly found in traditional O’Odham homes, and exhibited at the Cooper Hewitt, National Design Museum, the project mobilizes indigenous knowledge to develop a model for building regeneratively in the face of climate change.
Post-National Civic Space: An archive of the South Bronx Casita
Saba Ardeshiri, Nicolas Nefiodow, and Maclane Regan
New York, NY
This exhibition draws attention to the casita, small houses surrounded by gardens created to recall the Puerto Rican countryside, particularly evident in the South Bronx. By reorienting a gallery space through the casita’s civic mechanisms, designers Saba Ardeshiri, Nicolas Nefiodow, and Maclane Regan will create an experience that is akin to a living room, where strangers engage as neighbors, initiating an intimate moment of historical archive and future civic space. The project will trace the contemporary development of the casita in New York City as well as analyzing instances of the casita as elements of a story of post-national identity in the United States.
A Story of Maintenance and Care at the Patterson Houses
Tobias Armborst, Georgeen Theodore, Daniel D’Oca, Caleb Mitchell, and Richard A Chance
New York, NY
Urban designers Tobias Armborst and Daniel D’Oca, architect Georgeen Theodore, and researcher Caleb Mitchell will create an exhibition about the history of common space maintenance at the NYCHA Patterson Houses, featuring a large mural by illustrator Richard A Chance. Combined with archival documents, oral histories, photographs, and interpretive text, the exhibition will center the urban history of this space, introducing it to new audiences while building on the team’s past work in the location. This effort will particularly focus on children, encouraging critical discussion about their everyday built environment.
In Land We Trust
Nandini Bagchee
New York, NY
Architect Nandini Bagchee will work with four different Community Land Trusts in New York City to create architectural proposals that advocate for community control of specific city-owned buildings and sites in the Bronx, Queens, and Brooklyn. An exploration of the agency of design and community action in the face of real estate speculation, the project will culminate with a black-and-white zine that amplifies the voice of the community and demonstrates the efficacy of ground-up organizing as a way to foster community cohesion and power.
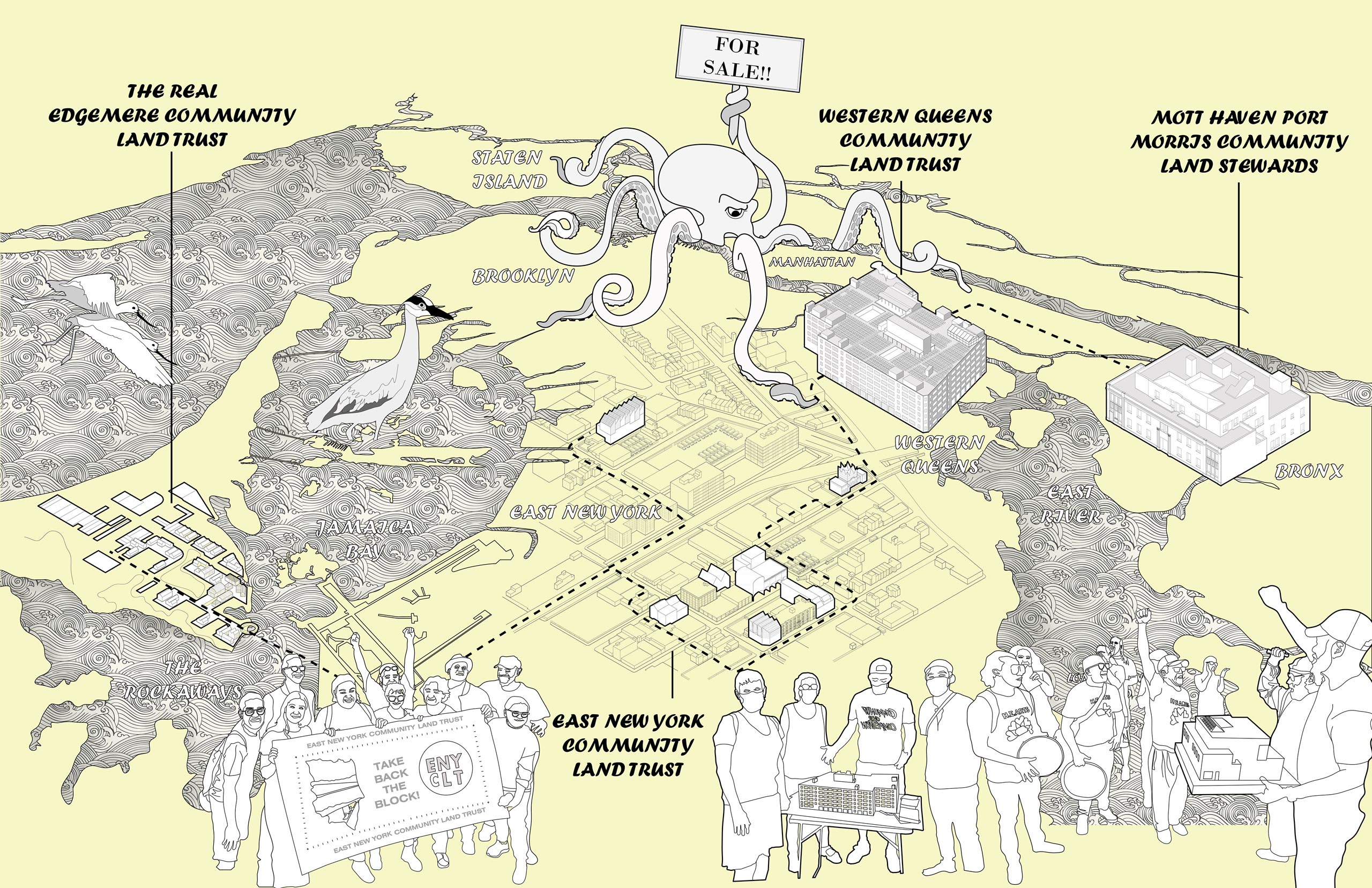
Four Community Land Trusts in New York City: The Mott Haven Port Morris Community Land Stewards, Western Queens Community Land Trust, East New York Community Land Trust, and ReAL Edgemere Community Land Trust (2016- 2023). Image credit: BAGCHEE ARCHITECTS
Revitalizing New York City’s Public Bathroom System: A Vision for the Future
Julie Chou, Kevin Gurley, and Boyeong Hong
New York, NY
Designing a public bathroom system that increases public access while simultaneously addressing design and functionality is the focus of architect Julie Chou, urban planner Kevin Gurley, and data scientist Boyeong Hong. For this project, they will develop a website with data-driven maps and design ideas for further public feedback. Seeking design solutions to meet the myriad needs of diverse users, the team’s goals include changing the design of public bathrooms from an afterthought to intentionally sited spaces with clear relationships to their surroundings.
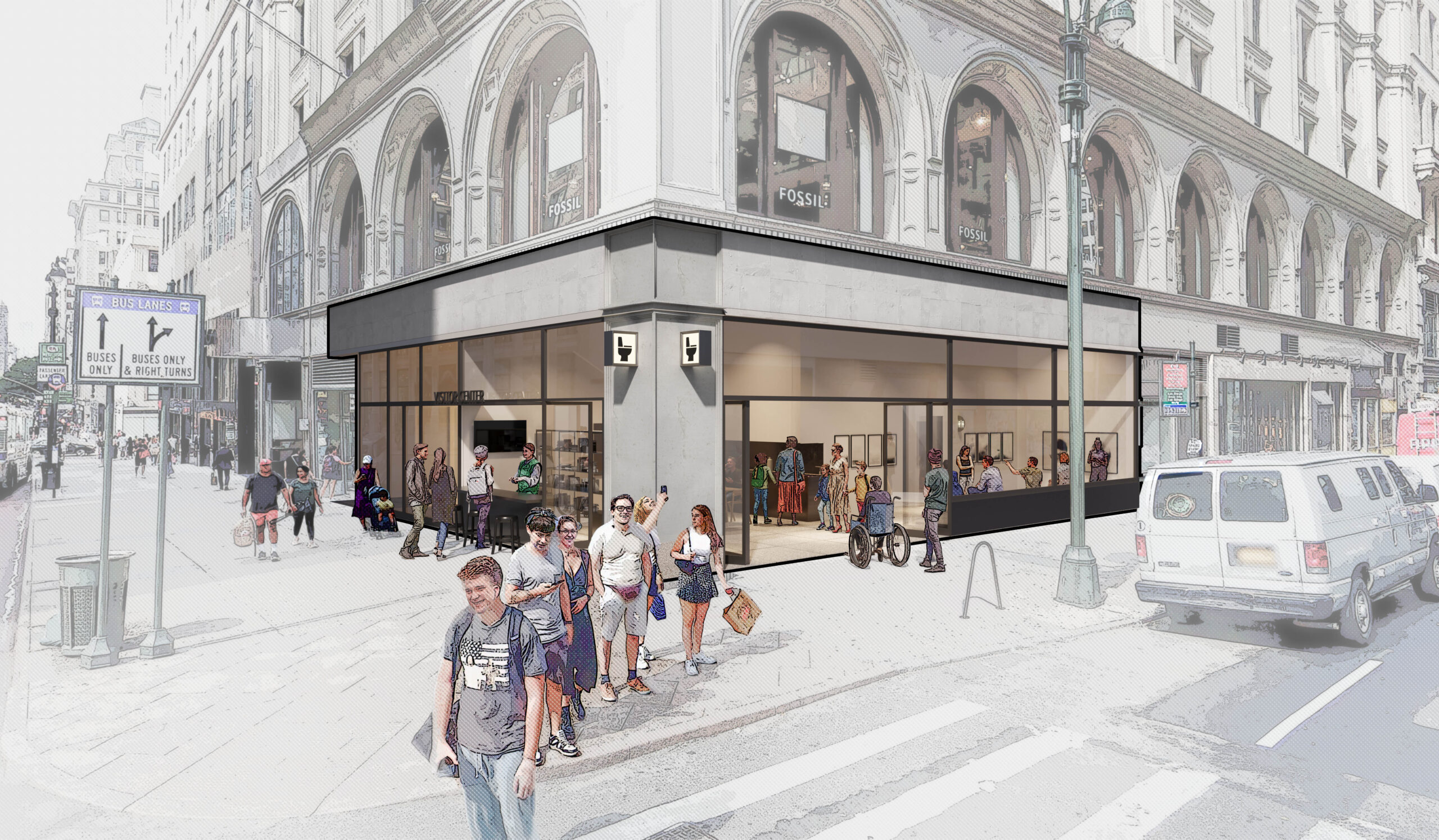
Concept image for a Midtown Manhattan storefront public bathroom, sited in a vacant retail space. Image courtesy Julie Chou
Harnessing Sound from Knit Textiles
Melissa Conroy and Anthony Dicembre
Ithaca, NY
An exploration at the crossroads of textile design, music, and sensory experience, this project will develop a collection of knit textile instruments that harness sound, offering new responsive performance and sound modulation opportunities for artists. Textile designer Melissa Conroy and musician Anthony Dicembre will create and test a variety of musical instruments for responsiveness and user experience to zero in on the most versatile and responsive soft instruments.
Public Pools
Karolina Czeczek
New York, NY
Exploring the rich history, architectural form, and social-cultural significance of swimming pools, architect Karolina Czeczek will create a comprehensive catalog of the 65 public pools in New York City. Combining in-depth research, drawings, photographs, and personal accounts from pool users, the project strives to improve spatial and building practices around pools. It aims to shape the future of public pool facilities to enhance their relevance and benefits to the communities they serve. Further, the project aims to create a conceptual architectural and programmatic prototype of a public pool that reflects an inclusive, sustainable, and equitable approach.
Changing Change: Integrating Preservation Strategies in Chinatown and the Lower East Side
Violette de la Selle and Wesley Hiatt
New York, NY
A research, design, and advocacy project led by architects Violette de la Selle and Wesley Hiatt, Changing Change asks how cities can protect their historic building fabric while ensuring affordability and environmental resilience. Considering two of Manhattan’s last remaining affordable neighborhoods, the team will join stakeholders with disparate policy objectives—historic preservation, community-led housing, and climate change—to support the conservation of existing buildings.
Reparations in Public Space
Ifeoma Ebo and Antoinette Cooper
New York, NY
A trauma-informed community engaged design process, this project will result in speculative design ideas for reimagining sites across New York City that hold trauma for Black people. Led by architect and artist Ifeoma Ebo and writer and participatory designer Antoinette Cooper, the work and resulting exhibition strive to change spatial narratives to transform spaces of trauma into spaces of healing and liberation. The project poses the questions: What does it mean to practice repair, and how do we reconcile spaces that hold the energy of trauma? What is the process of healing and how does it become articulated through the design of the spatial environment?
Meet Me on the Astral Plane
Korina Emmerich (Puyallup)
New York, NY
Finding inspiration through her cultural heritage and ancestral stories, fashion designer Korina Emmerich will create a 20-look fashion collection to be shown at New York Fashion Week. This design project brings starry-eyed themes from the Puyallup creation story into a contemporary high-fashion collection. The collection will bring greater awareness to Indigenous storytelling and Indigenous futurism.
Hidden Infrastructures: From “Spy-Hubs” to Hollow Buildings that Conceal the New Digital
Wendy W. Fok
New York, NY
Digital and fossil fuel infrastructures, and their deleterious effects on the environment, are easy to conceal when they are at the bottom of the ocean, but much harder when they are part of our cities and our urban experience. Both the oil and tech industries have long sought to conceal city infrastructure, frequently via architectural means. Architect Wendy W. Fok will document the tactics of architectural disguise in infrastructural buildings serving the data (tech) and fossil fuel (oil) industries.
Waterworks, Revised
Stanley Greenberg
New York, NY
This photographic survey of New York City’s water system will expand upon the 2003 book by architectural photographer Stanley Greenberg. Originally offering 80 photographs of the city’s water system, including all 19 reservoirs, the new book will include additional components of the water supply system, along with a completely new section about the city’s wastewater treatment system. A history of infrastructure design, the publication explores an expanded vision of the architecture of the city’s water supply.
Designing Public Power: An Atlas of Public Lands and Design Scenarios for the Implementation of the Build Public Renewables Act
Andrea Johnson
New York, NY and Upstate Regions
Landscape architecture researcher, designer, and educator Andrea Johnson explores the role of design in distributive energy systems as a catalyst for social and environmental justice, through the creation of an “Atlas of Public Lands and Design Scenarios for Public Power.” The project will also develop an interactive website as an educational resource for the public. Harnessing creative design practices, these components seek to generate awareness of energy as a set of social and cultural values, spark citizen curiosity, and energize a movement for a public power system that benefits everyone.
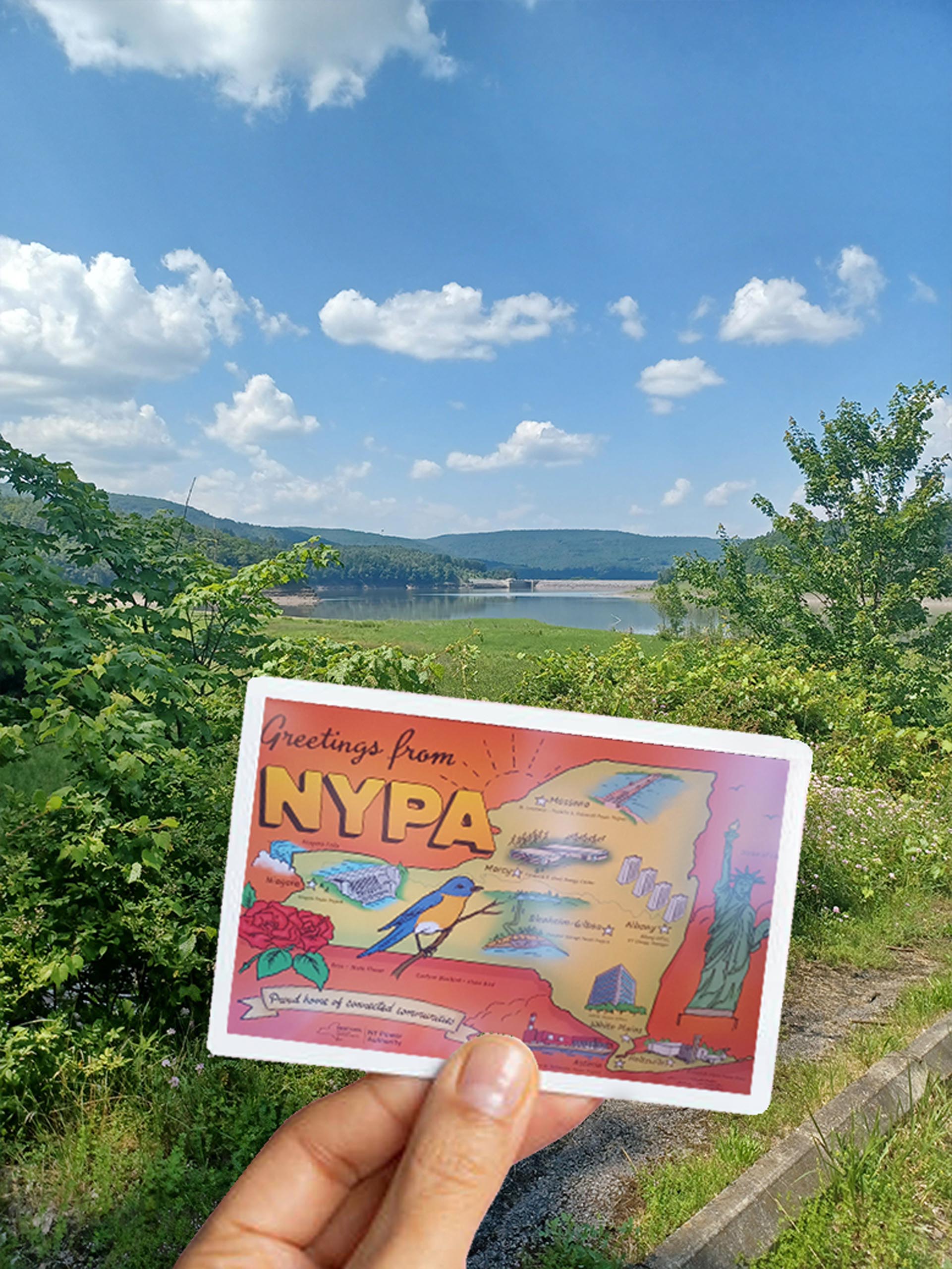
Visiting the New York Power Authority’s Blenheim-Gilboa Pumped Storage Power Project. Photo credit: Andrea Johnson
The Subway Color Archive
Mari Kroin
New York, NY
Focusing on the 8th Avenue Subway line in New York City, designer Mari Kroin will test tactile chromatic data collection methods that can be reproduced and exchanged. The color history of a platform is a salad of elements, some fixed, some dynamic. As this subway line approaches its centennial, it contains a thickly layered chroma history ready to be documented and dissected. This archive pursues accessible and tactile forms of color reconstruction, supplemented by interviews, events, and surveys, and leading to the creation of archive-inspired print memorabilia that will be shared with the public.
Touch the Valley
Vincent Yee Foo Lai and Douglas Lee
New York, NY
A 3D puzzle designed for the visually impaired community, Touch the Valley is the concept of designers Vincent Yee Foo Lai and Douglas Lee. Unlike traditional jigsaw puzzles, which require players to assemble pieces using sight, this 3D puzzle relies on a user’s sense of touch to match adjacent contouring pieces and assemble geological landscapes. Magnetic haptic feedback and elevational grooves assist the player in identifying various parts of the topography. In piecing together the puzzle, a person with a visual impairment can perceive the physical landscape represented through touch, thus forming a connection with place. The project also explores means to affordably produce the product by researching materials, manufacturing processes, and supply chain options.
Hard Labor, Soft Space: The Making of Radical Farms
Stephanie Kyuyoung Lee
Hudson River Valley communities
Designer Stephanie Kyuyoung Lee explores the impact of race, capital, and property in the building of agrarian settlements in the US. Her work forms a comparative genealogy of utopian agrarian projects, starting with 19th- and 20th-century Abolitionist movements, and extending to the current wave of more than 30 BIPOC-owned farms in upstate New York. Focusing on rural approaches to social, racial, and economic liberation in the Hudson Valley, and using archival footage, interviews, and counter-mapping, the project will link abolitionist communities to such land justice projects located throughout New York State.
User Profiles
Suzanne Lettieri and Michael Jefferson
Ithaca, NY
Broadening the definition of equitable design, designers Suzanne Lettieri and Michael Jefferson will continue their work with the Urban Assembly Maker Academy, holding a series of workshops with students to co-create a chroma-keyable three-dimensional wallpaper. Conceived as a celebration of the way students envision, image, and project themselves, this project will foster inclusivity by developing architectural literacy and framing positive exchanges between diverse New York City-based high school students and architectural practice.
Here There Be Dragons: Odes(s)a
Jess Myers
New York, NY
This season of the narrative documentary podcast Here There Be Dragons, created and hosted by urbanist Jess Myers, considers the securitization of global cities through sound design and storytelling, focusing on diaspora communities from Odesa, Ukraine. It explores the gaps between residents’ security concerns and the government response made visible through policy and design decisions. Resident-led, the podcast’s framing comes from common descriptors from those interviewed, enhanced by sound design. Together, these interviews reveal a complex post-occupancy study of the policies, designs, and social histories that shape cities.
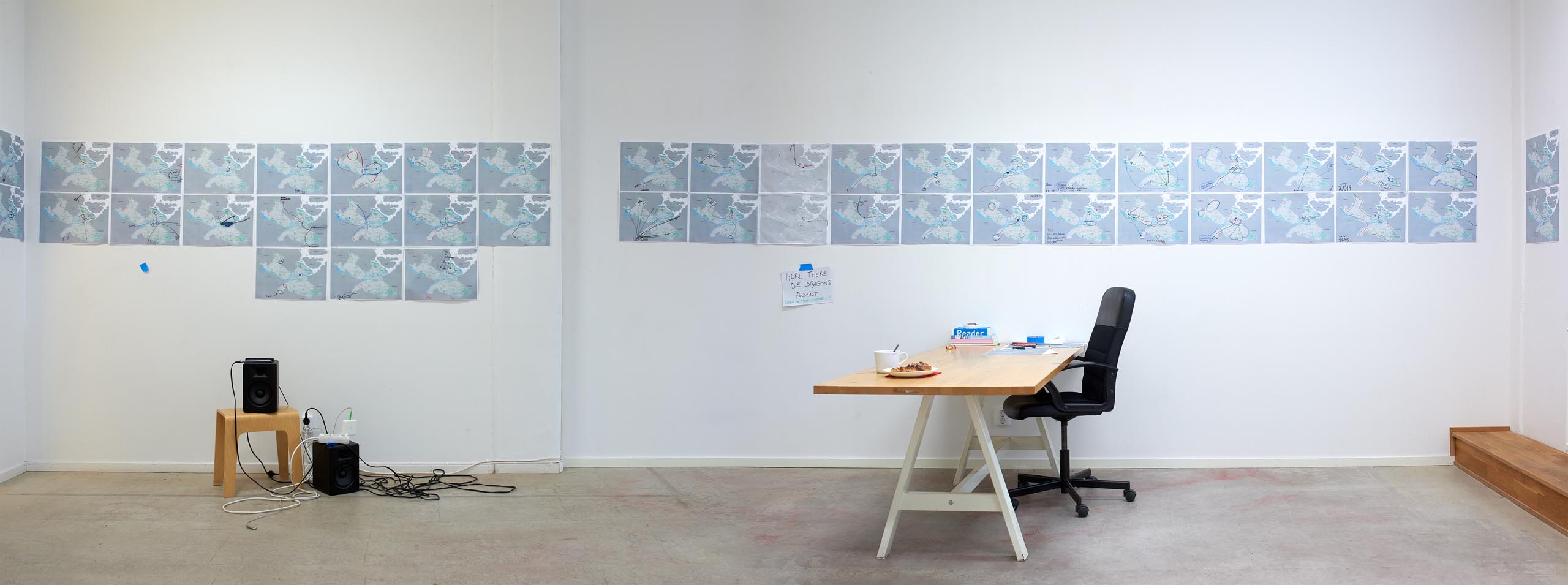
Here There Be Dragons podcast studio and workspace. Photo credit: Thomas Straub, courtesy Jess Myers
Repairing Together: Ongoing and Future Reconstruction Efforts in Ukraine
Galen Pardee and Betty Roytburd
New York, NY
Designer Galen Pardee and artist Betty Roytburd will curate an exhibition that convenes projects and initiatives by Ukrainian architects, urban planners, and activists responding to their communities’ needs through design during the ongoing war. The exhibition will increase awareness and understanding of the role of the built environment in wartime, bridge the Ukrainian and New York design communities, and connect design discourse in Ukraine with global issues of ecocide, sustainable futures, and architecture after trauma.
Multispecies Totem: Exploring habitats and renewable energy
Eva Perez de Vega and Ian Gordon
New York, NY
Architects Eva Perez de Vega and Ian Gordon will prototype a sculptural, stackable, modular vertical structure that will create spaces for animals, insects, and plants. This multispecies totem integrates habitats and aims to acknowledge and recover space for animal habitats that have been vulnerable to disturbance from previous human intervention. Carbon-positive and non-invasive to local ecosystems, it will also form a water-collecting funnel and provide solar energy for human needs. The project includes investigations into fabrication techniques with a robotic arm and material exploration with hempcrete and clay.
A Queer Year of Love Letters: Typography Against Erasure
Nat Pyper
New York, NY
Graphic designer Nat Pyper will create and print an e-book publication documenting the typographic legacies of countercultural queers from the past several decades. Weaving together dynamic custom font designs and newly uncovered archival documents, the book uses graphic design methodologies to reclaim and rearticulate historically marginalized stories of queer subjectivity. It will showcase new writing by leading designers and design theorists alongside the archival source materials that inform each font’s design.
Presence of the Absence: Reconstructing the Michigan Street Historic Black Corridor
Darius Somers, Teonna Cooksey, and Latoya Kamdang
Buffalo and New York, NY
Working as a team, architects Darius Somers and Latoya Kamdang, and architecture/urban planning graduate student Teonna Cooksey, will investigate the historically Black community of the Michigan Street African American Heritage Corridor (MSAAHC) in Buffalo, New York from multivalent perspectives, scales, and timelines, elucidating aspects of the Black experience that remain obscured from public awareness. Synthesizing historical research, conducting a site analysis, and engaging with the community, the project will envision virtual and physical interventions for storytelling and creative placemaking through a decolonizing framework.
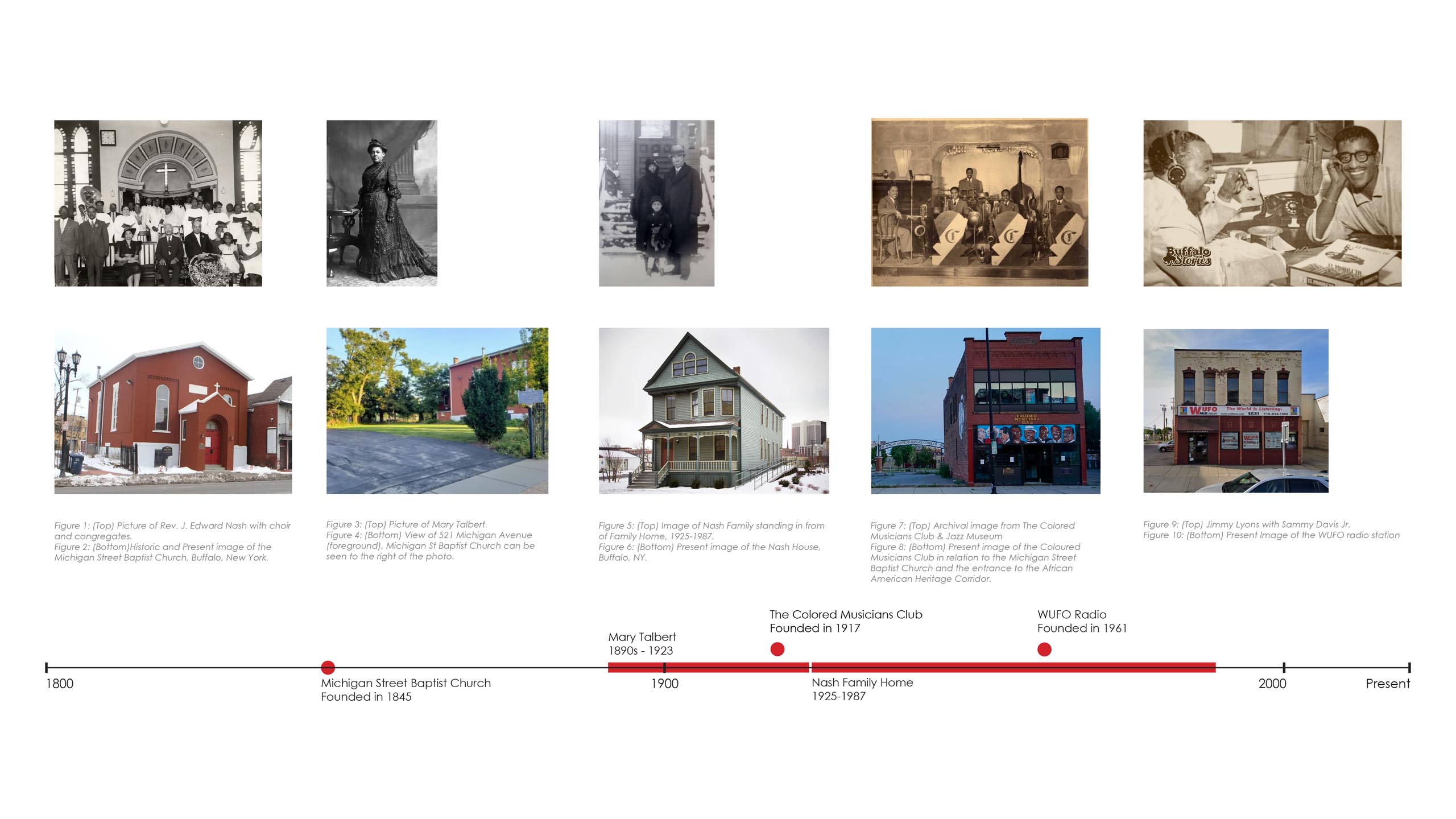
Michigan Street Historic Black Corridor, Chronology of Protagonist and Site. Image credit: Darius Somers, Teonna Cooksey, and Latoya Kamdang
Just Throw It!!!: An Alternative Part-To-Whole System of Non-Contact Construction Based on Novel Interlocking Method
Jin Young Song
Buffalo, NY
Architect Jin Young Song explores an alternative construction method through the act of throwing or dropping blocks—a pattern of stacking that can be designed by tension elements for geometric freedom. The block design with a stack-interlocking system allows self-aggregation in all directions, even against gravity. The intelligence of the unique stacking behavior contributes to a new paradigm of a sustainable building technique through radically simple construction processes, recyclability, and reconfigurability.
Sensory Schools: Reimagining Learning Spaces for Neurodiversity
Irina Verona and Jennifer Carpenter
New York, NY
The way students learn is as unique as their fingerprint, and spaces for education should support neurodiversity, argue architects Irina Verona and Jennifer Carpenter. Environments can improve teaching and learning for students with autism, ADHD, and other neurodivergences when they allow for better control and modulation of the sensory environment. With student and teacher participation, the project team will design and test a multi-sensory space divider, identified in their work as an unmet need in achieving broader neuro-inclusion.
Rogue Plants, Native Soils: Histories of Destruction and Its Opposites
Lynnette Widder
New York, NY
Combined with maps and images, this essay collection by architect and historian Lynnette Widder will consider what design can learn from the role played by non-anthropogenic elements—namely, plant life and soil—in responding to destruction. The collection will focus on specific instances of human settlement disturbance: war (Germany, 1945-49), economic attrition (New York City, 1975-83), and Anthropocene climate response (Paris and New York City). Such disruptions have transformed the relationship between soil and architecture, engineering and design. The reoccupation of space by plants and the metabolism of soils for construction and landforming offer object lessons to contemporary culture.
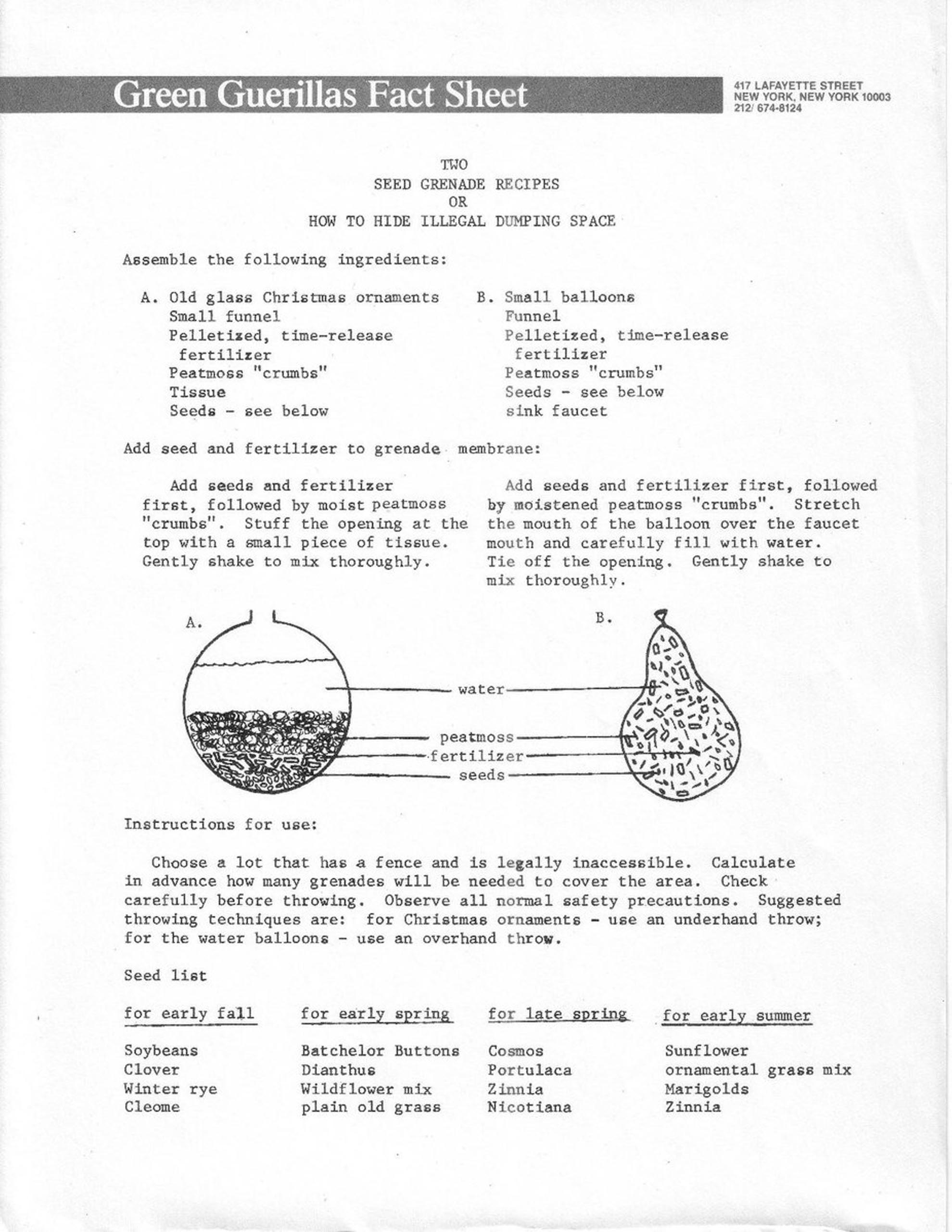
“Two Seed Grenade Recipes, or How to Hide Illegal Dumping Space,” Green Guerillas Fact Sheet. Image courtesy Green Guerillas
2023 Independent Projects Panelists
Landon Brown
Onland Architecture
New York, NY and Catskills Region
Nancy Diniz
Augmented Architectures and bioMATTERS LLC
New York, NY and London, United Kingdom
Farzana Gandhi
Farzana Gandhi Design Studio
New York, NY
Julie Larsen
APTUM
Syracuse, NY
Alex Lobos
Professor and Director of the School of Design, Rochester Institute of Technology
Rochester, NY
Erkin Özay
Associate Professor and Associate Dean for Academic Affairs, University at Buffalo School of Architecture and Planning
Buffalo, NY
Elsa Ponce
Studio Elsa Ponce
New York, NY
Lindsey Wikstrom
Mattaforma
New York, NY and West New York, NJ
Sasa Zivkovic
HANNAH
Ithaca, NY
Support
The 2023 Architecture + Design Independent Projects Partnership is made possible by the New York State Council on the Arts with the support of the Office of the Governor and the New York State Legislature.


